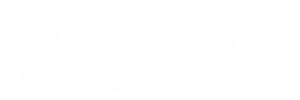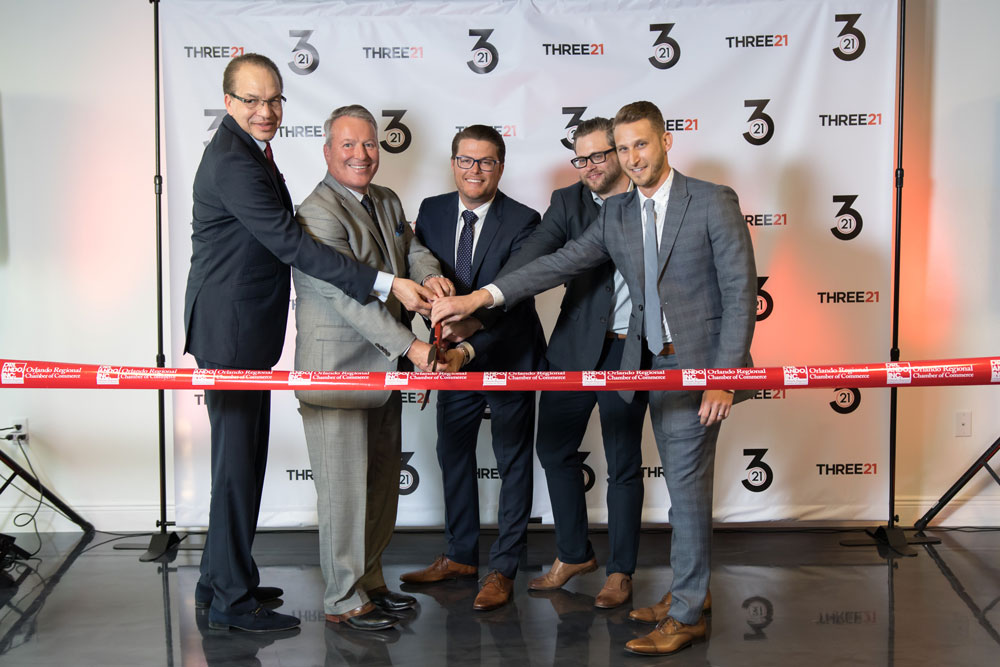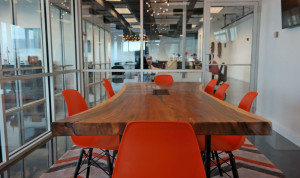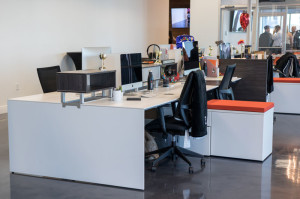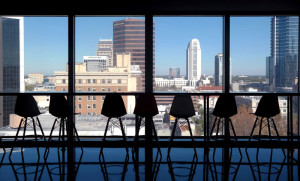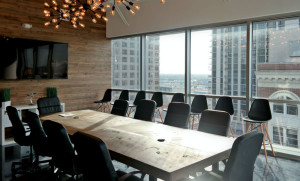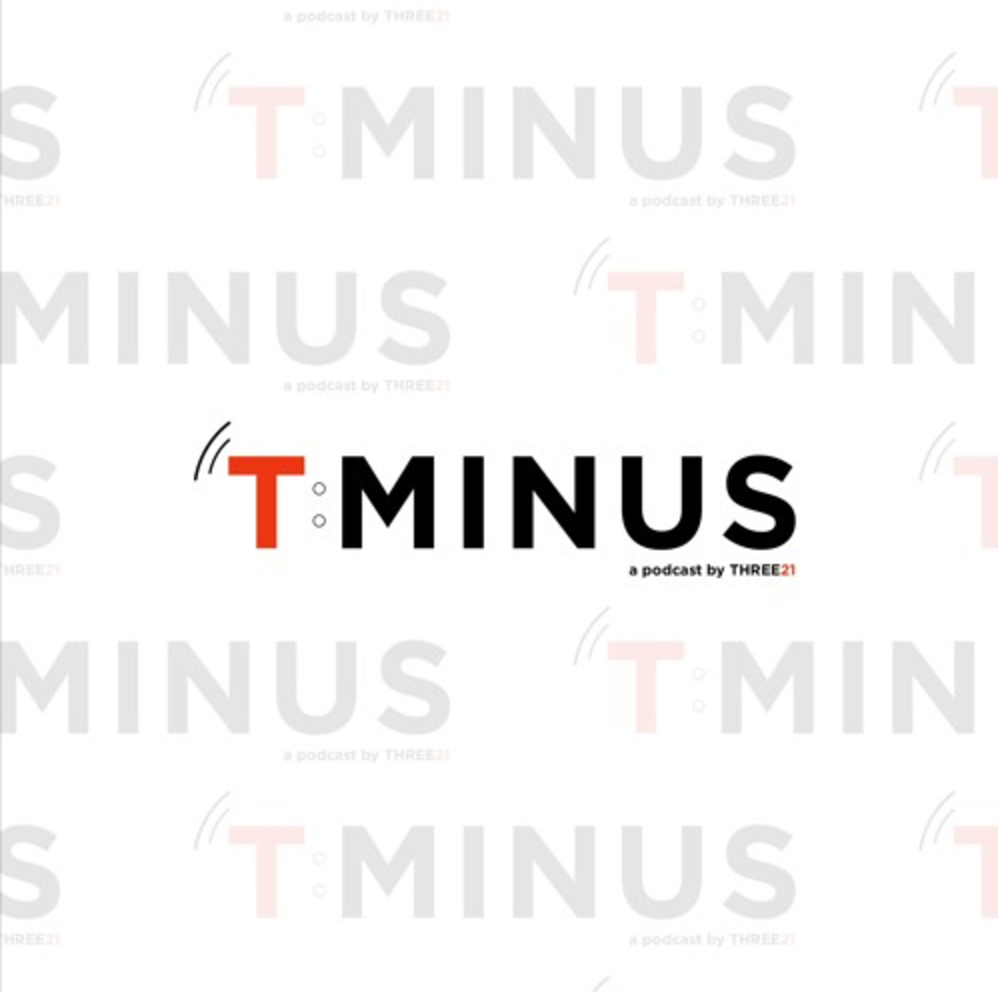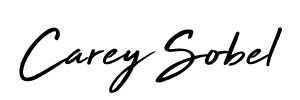To say that we made giant strides would be an understatement. Within the past 18 months, our team, our client list, and the amount of square footage we occupy have all grown exponentially. But more importantly, Three21 has evolved. Our culture and our purpose continues to strengthen day by day as our team becomes more of a family, sharing values and reason. Our aptitude and offerings has expanded, and our work continues to yield results and garner appreciation from those that trust in us.
In late 2015 we began to realize that the walls that surrounded us, were actually restricting us. We occupied about 2400sf of space in an open floor plan that served us well for about 2.5 years. However, it was clear that there was something stale in the atmosphere. After a tedious search for a new home, we realized that the only way to find an environment that would inspire, was to create it ourselves.
My partner Joe Boutin had an incredible vision for the layout of the Three21 office. The mantra of Three21 is twofold; to combine strong and disruptive creative, with a unique digital strategy (as no two businesses or brands are alike). Therefore, our office was modeled after this and we have a ‘Digital Pod’ managed by our Digital Director, and we have our ‘Creative Pod’ managed by our Creative Director. The digital team focuses on data science, statistics, and predictive analysis. The creative team focuses on creating, through design, content, and development. While the two teams engage and collaborate all over the office, we placed a ‘floating conference room’ in the center of our office which is meant to be symbolic of this practice.
The rest of the office was a blank canvas that was well-designed and will continue to evolve. We have a café, an events area, a wonderful balcony overlooking the heart of downtown Orlando, a large conference room, and plenty of character. Over the course of the next year, we have grand plans to continue making our house a home.
Our Grand Opening event was on March 21st of 2017, or 3/21 (get it?). We had city officials, company CEO’s, the Downtown Development Board, the Orlando Chamber of Commerce, and Orlando’s own Mayor Buddy Dyer, among others. Puff N Stuff catered the event, and Drunk in Love provided the cocktails. We were surrounded by family and friends as we cut the ribbon and shared the feat of building out and opening a 7,000sf space of Class A space in Downtown Orlando.
You can view the photo gallery here.
The entire process was supported with some of our incredible vendors. My good friend Travis Barr, owner of TD Barr Construction, alongside of Jeremy Roberts oversaw the construction and project management. Tommy Orndorf of Bayshore Interactive provided our IT installation and consultation. Pete Webb from Commercial Works handled our office move, as well as some of the office furniture that we purchased (for the pods, the secondary conference room table, and the intern high-top desk area). The leadership office furniture was provided by Iron Age Office, and several other pieces were great finds on Etsy by Joe Boutin. Luc Boprey, our Lead Creative Designer, doctored up two outstanding murals.
